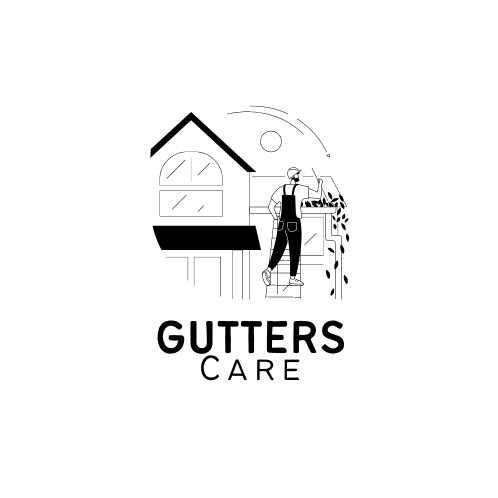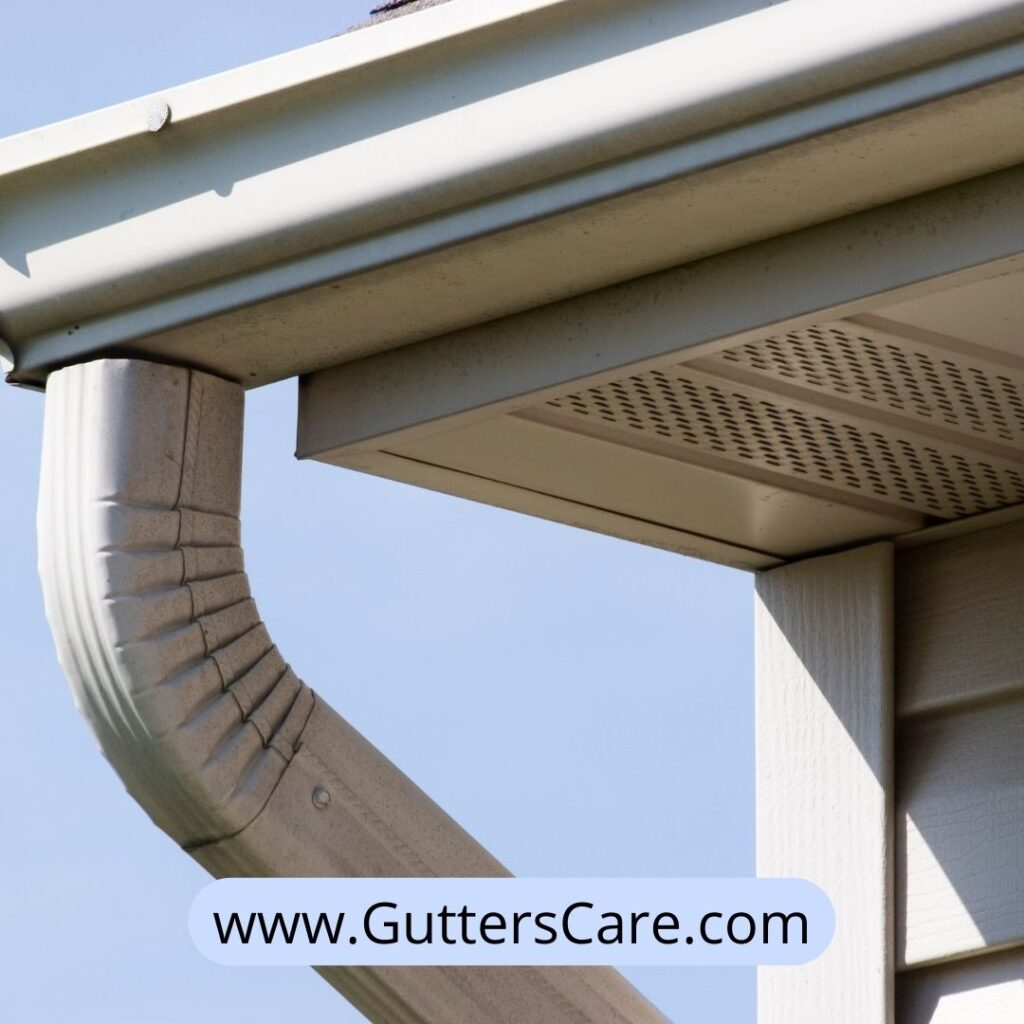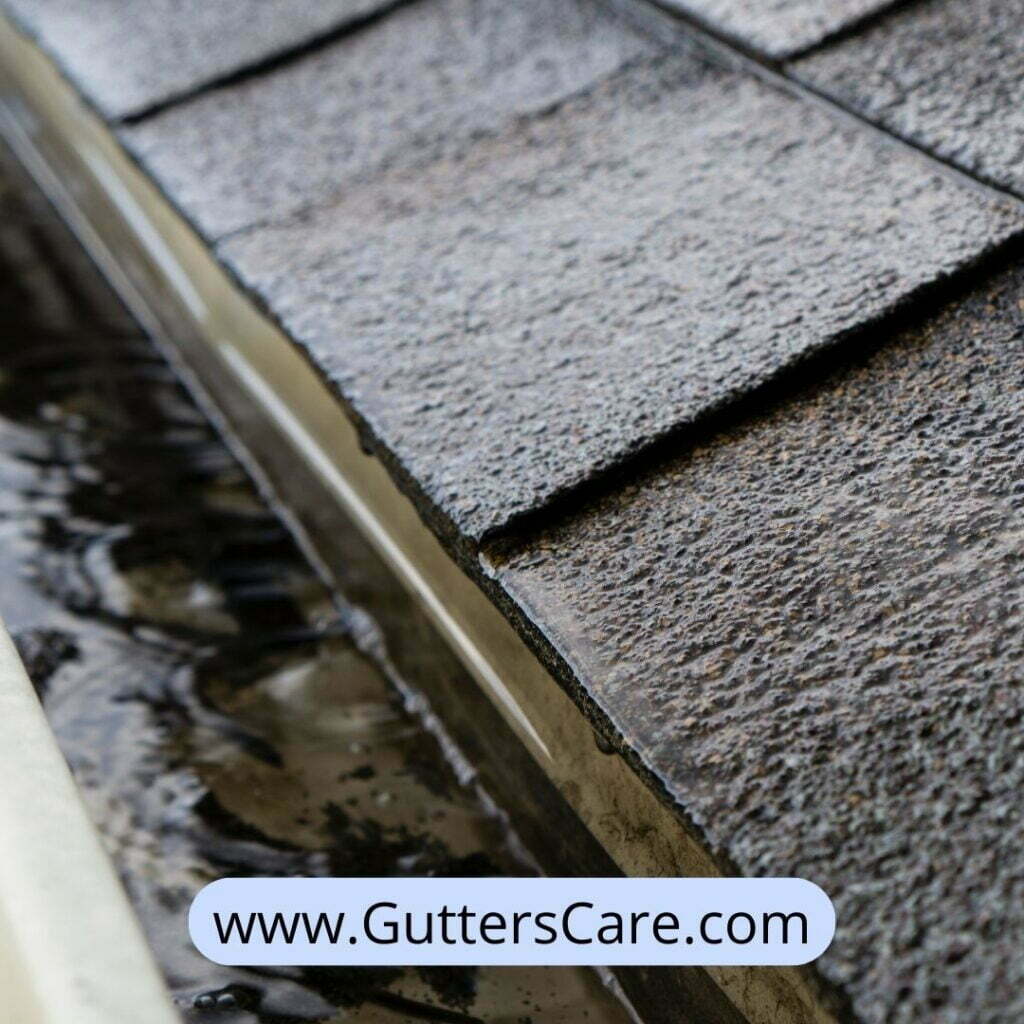This post was updated on March 5th, 2025 (03/05/2025).
Home » History of Rain Gutters and Roof Gutters on Homes! (Updated: 2025) The Romans were responsible for introducing rainwater collection techniques to Britain. After then, the technology was misplaced, but the Normans were the ones who found it again and brought it back into use.
The guttering was present on the outside of the White Tower at the Tower of London. King Henry I of England gave the order in March 1240 to the Keeper of the Works at the Tower of London “to have the Great Tower whitened both inside and out.”
This was the style that was popular during the historical period. Later on, in that same year, the king wrote a letter to the Keeper in which he issued a command that the lead guttering on the White Tower should be extended. The purpose of this command was to ensure that “the wall of the tower… newly whitened, maybe in no danger of perishing or falling outwards through the trickling of the rain.”
During the time of the Saxons, the thanes constructed buildings with huge overhanging roofs, similar to the way that thatched cottages do now so that the water would be directed away from the walls.
The builder of the cathedral made use of intricate gargoyles and lead parapet gutters to accomplish the same goal. As a result of the monasteries being dissolved, the structures that comprised them were recycled, and there was an abundance of lead that could be utilized for secular building.
The yeoman would install lead-coated wooden gutters or wooden gutters lined with lead.
In 1851, when Joseph Paxton was designing The Crystal Palace with its revolutionary ridge-and-furrow roof, the rafters that spanned the area between the roof girders of the glass roof also functioned as the gutters. This was done so that the ridge-and-furrow roof could be made out of glass.
The rainfall was diverted away from the house through a deep, semicircular channel in the wooden Paxton gutters, which also had grooves along the sides to manage the condensation. They were under trussed with an iron plate and had prefabricated notches for the glazing bars; they drained into a wooden box gutter that drained into and via structural cast iron columns. In addition, they had performed notches for the glazing bars.
The industrial revolution gave rise to new techniques for casting iron, and the development of railways led to the creation of a system for transporting massive cast-iron components to construction sites.
The movement of people into urban areas generated a need for homes that had to be as space-efficient as possible. Asthma, bronchitis, emphysema, and pneumonia were all under control thanks to the dryer housing.
Joseph Bazalgette made a proposal for a sewerage system in London in the year 1849. His system would prevent runoff from being channeled into the Thames.
By the 1870s, cast iron gutters and downpipes were standard features in every home that was built. There was no requirement for brackets because the Victorian gutter was shaped like an ogee and measured 115 millimeters across. It was attached directly to the fascia boards.
Additionally, accessible profiles were square and half-round shapes.
Due to the fact that it required no maintenance, asbestos-cement guttering became popular for a short time following the first world war. However, the product’s shortcomings meant that this popularity was short-lived because it was more cumbersome and fractured easily when it was hit.
View the Best DIY Rain Gutter Installation Guides, Gutter Guard Guides, and Gutter Maintenance Guides from Gutters Care
Your standard homeowner’s insurance will cover your gutters because they are structural parts of your home. However, there is really no assurance that your insurance company will cover your claim…
Gutter guard installation is a decision that requires balancing short-term costs with long-term advantages. Installing gutter guards is a good idea if you want to protect your home, save time,…
Learn the ins and outs of micro mesh gutter guard installation in this comprehensive guide. Discover the benefits, step-by-step instructions, and expert tips for a hassle-free installation. Subscribe to Gutters…
Discover the stunning impact of grey gutters on a white house. Learn about the latest trends, maintenance tips, and more. Subscribe to the Gutters Care newsletter for expert advice!
Discover the top-rated leaf guards for gutters that can save you time and effort. Learn about different types, and benefits, and find the perfect solution for your home. Subscribe to…
Leaf filters are a great way to keep your gutters clean and free-flowing, preventing clogs and water damage. This comprehensive guide will teach you everything you need to know about…
Discover the importance of hiring a professional Gutter Man for your gutter maintenance needs. Learn about common gutter problems, DIY tips, and more in this comprehensive guide. Subscribe to Gutters…
The Tested Best Gutter Guards With one of these great gutter guards, you can stop leaves and other debris from clogging your gutters and preventing rainwater from draining away from…
Discover the best gutter options for your 4000 sq. ft. home. Learn about materials, sizes, and installation tips to protect your investment. Subscribe to Gutters Care newsletter for more expert…
Discover the essential aspects of gutter installation services, from choosing the right materials to hiring the best professionals. Get expert insights and tips for a seamless gutter installation experience. Subscribe…
Most of the time, it’s best to replace your roof before you replace your gutters, but this isn’t always possible. If your gutters are broken or don’t work well, you…
A rain gutter is a component that makes up a building’s water discharge system, also known as an eavestrough, eaves-shoot, or surface water collection channel. Water must be stopped from…
Rain gutters are an essential part of any home, but they can be confusing to choose and install. This comprehensive guide will walk you through everything you need to know…
Discover the truth about LeafFilter from real consumer reports. Learn how this gutter protection system performs and make an informed decision. Subscribe to the Gutters Care newsletter for expert insights.
Gutter covers, also known as gutter guards, are a great way to protect your home from water damage and other problems. But with so many different types of gutter covers…
Learn everything you need to know about Home Depot gutters, from choosing the right material and size to installing and maintaining your system. Plus, get expert tips on how to…
Do Gutters Complement the Roofing Material? Quick answer: Not in the strictest sense of the phrase. As we’ve already established, gutters aren’t installed at the same time as a roof…
Looking for reliable gutter contractors? Our comprehensive guide covers everything from the importance of gutter maintenance to tips for hiring the best professionals in your area. Subscribe to Gutters Care…
This was last updated on March 5th, 2025 (03/05/2025). The Attachment Process of Seamless Gutters to Your Roof and House Gutter systems that are seamless are exactly what they sound…
Discover everything you need to know about the cost of new gutters and downpipes. Get insights on materials, labor, and factors affecting pricing. Subscribe to Gutters Care newsletter for more…
Best gutter guards consumer reports. Those who live in more severe regions or have trees that hang low over their homes should definitely invest in gutter guards. It can be…
Downspout extensions are a simple and affordable way to protect your home from water damage. Learn everything you need to know about choosing, installing, and maintaining downspout extensions in this…
Discover the elegance of white houses with black gutters! Our in-depth guide covers everything you need to know about maintenance and style for your home’s exterior. Subscribe to Gutters Care…
Gutters should ideally be removed during the roofing operation. According to roofing professionals, removing the gutters allows you to have a better grasp of the magnitude of possible roof issues….
























